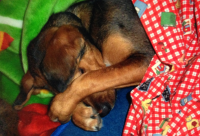July 30, 2014
We close tomorrow. It’s almost done. I think we just might have a home again by noon tomorrow.


July, 24, 2014
Landscaping completed and lawn hydro-seeded.


July 23, 2014
Front steps poured, gas and electric delivered to the home, painting and appliances are being installed. It’s getting close now.







July 18, 2014
Fixtures have been plumbed in and the appliances have started to arrive.





July 6, 2014
Painting has started. Lisa has an orange front door! We asked for a couple color adjustments but in general, it’s coming together nicely.






July 2, 2014
Cabinets and counter tops installed in kitchen and bathrooms.



June 28, 2014
Cabinets have been partially installed and the ceramic tile has been grouted.



June 23, 2014
The cabinets have arrived and the ceramic tile has been installed in the bathrooms.



June 14, 2014
The wood flooring is done and covered to protect from all the workers in the home. We see they are installing the baseboards and stair rails.





June 7, 2014
We went to the home this morning to measure for shades. Not much happening on the front of the home, but the back deck seems to be just about done.


May 31, 2014
They have started laying down the hard wood flooring. The gas fireplace and mantel are installed; Lisa chose the Italian Marble for the fireplace mantel. Dan is standing in the “Study”, hope to be “working from home” in this room very soon.

Lisa in the “Family Room”

Kitchen

View of the back deck from the kitchen

Dan in the “Study”
May 25, 2014
We were finally able to walk around inside and take some pictures. The electrical is done, the walls are up, some of the doors are hung, and the wood flooring has arrived. Outside, the siding is done and the deck just needs stairs. Wow, it’s getting very close now.

Kitchen

Family Room

Dining Room

Front Hallway

Study

Half Bath / Laundry Room

Master Bedroom

Bedroom 2

Bedroom 3

Back view of home

Front view of home
May 18, 2014
Siding is almost done. They have most of the deck built. I walked into the garage and the wall is up between the garage and the basement. The furnace and duct work is installed. Maybe next weekend we can walk around inside.



May 12, 2014
We drove by the house to see how the siding was coming along.

May 10, 2014
More work on the siding. Now you can see the actual color of the house.


May 3, 2014
They started putting on the siding. We choose Teak, as we wanted a dark brown.


April 29, 2014
We did the electrical walk through this morning with Dave. This was the first time we were able to walk around inside the home. Below are the pictures of the home in rough framing.

Family room

Family room

Kitchen area

Kitchen area

Upstairs hallway

Dining area

Front hallway
April 25, 2014
It’s Friday night and the weather report says rain the next couple days. Lisa and I thought we would go see the house this evening, even though the sun is going down. They made great progress in 4 days. Amazing.


April 21, 2014
Today is Patriot’s Day, and I had the day off. At the end of the day, Lisa and I when to Kimball Farms in Lunenburg and then drove over to Gideon Lane to see how the roof work is coming. The basement cement floor has been poured and cured. We were able to walk around inside the basement today.

April 20, 2014
Lisa shows Carrie the progress while on her way to Uncle John and Chris’ for Easter Sunday Dinner.

April 19, 2014
Today is the day before Easter. We have a lot going on today so we drove over to the home late morning. It was a beautiful day and the guys were working on the roof. The house is moving along quickly.


April 14, 2014
It was such a nice day today, 73 degrees and sunny. After coming home form work and having dinner, Lisa and I took a ride over the the house.


April 12, 2014
Dan wanted to see how things were progressing. Amazing how much can be done in a couple days.



April 10, 2014
Lisa shows her mom the progress today. Things are moving forward quickly.


April 7, 2014
Lisa shows Jim and Joy the progress.

April 5, 2014
Framing started on the home.



March 29, 2014
The land is being groomed and smoothed. Crush stone in place in preparation for pouring the concrete basement floor. The back deck footing are in too.


March 22, 1014
The foundation is in!


March 14, 2014
The Lot before any site work. Most of this dirt is from the lot to the right. That lot was leveled to provide a walkout basement. I believe they have an in-law apartment.



February 1, 2014
Proposed floor plans.
January 28, 2014
We signed the P&S for the Viking style home. The home will be located on Lot #33.



